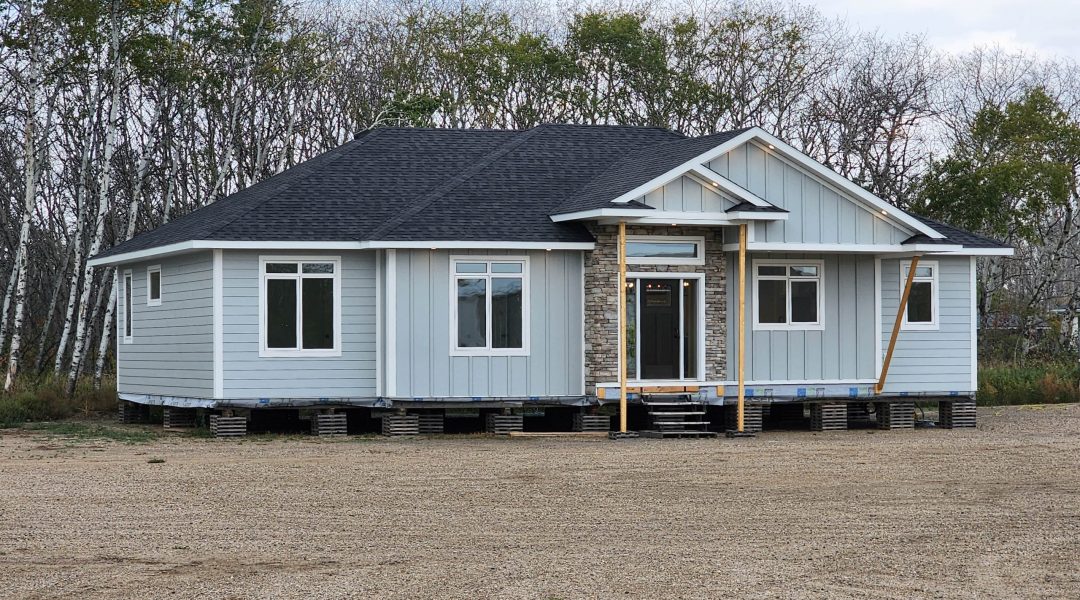The Weston has been our most loved home ever! We’ve built many models with slight variations or changes in each. Customize it and make it yours! Some of the winning features include 11 ft. ceilings in the great room and dining room, a fireplace with custom built-in cabinetry on either side, large patio door with transom above it, beautiful walk-in butler’s pantry with sink, wood X beams in the 11 ft. ceiling in front entry, large island with eating bar and a walk-in closet and lockers in side entry. The options for finishing the exterior of this home are endless! You will note we have 2 versions of The Weston. They are mirror/flipped versions of each other.

