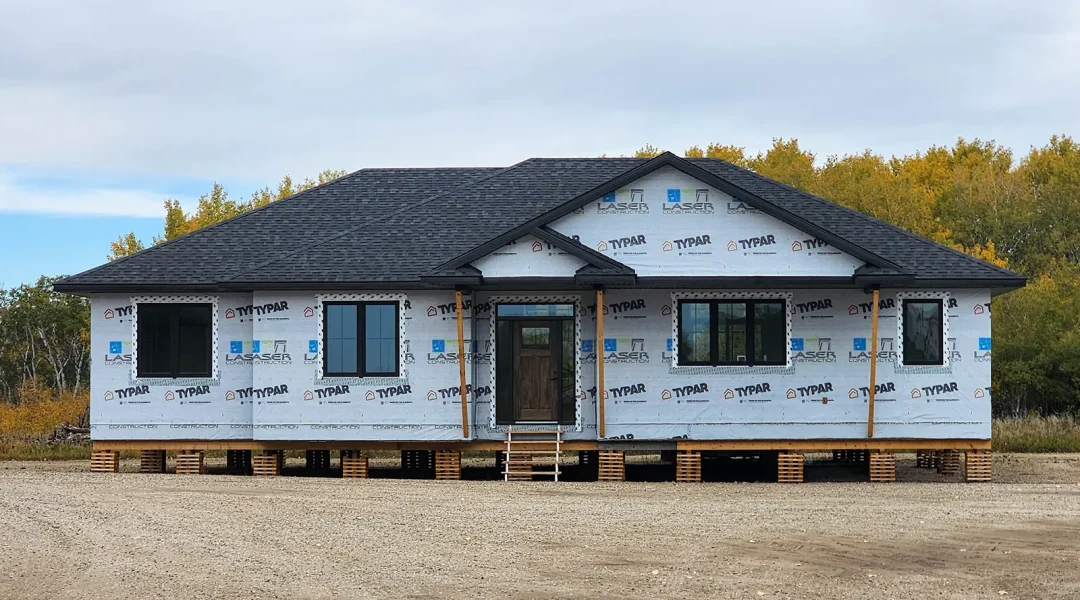The Dakota #86 offers a perfect blend of spacious design and refined comfort. This 3-bedroom, 2.5-bathroom RTM home boasts 1,934 square feet of thoughtfully laid-out living space. From the inviting covered front veranda to the open-concept great room, dining area, and kitchen, The Dakota #86 is designed with families and entertainers in mind.

