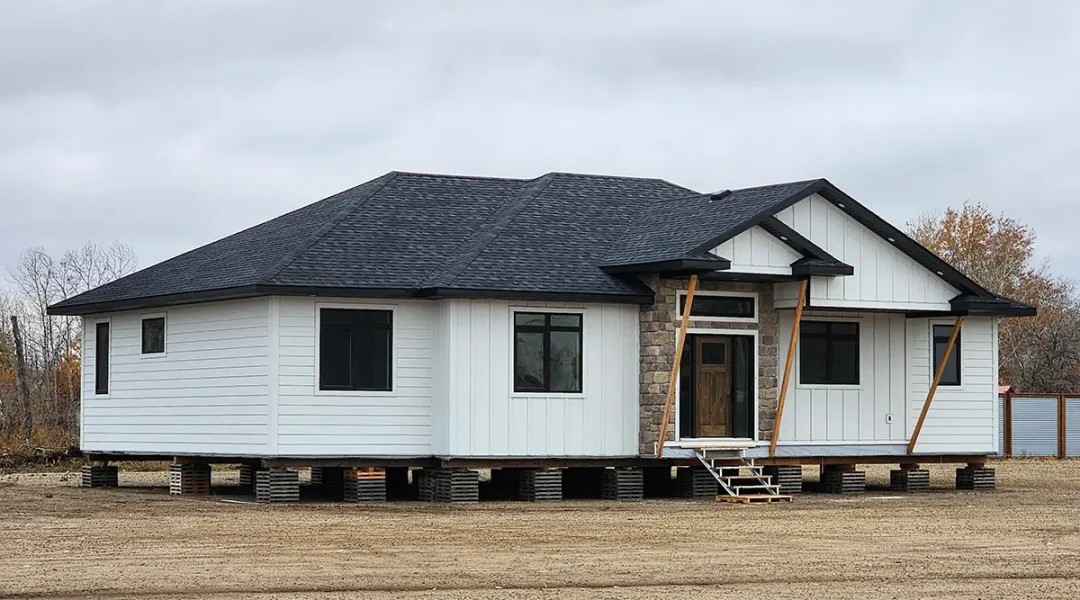This 3-bedroom, 2-bathroom home spans a generous 1,832 square feet, featuring a welcoming open-concept layout. The Great Room, Dining, and Kitchen flow seamlessly, offering an ideal space for entertaining and family living. The Kitchen includes a modern Butler’s Pantry, while the spacious Primary Bedroom features an ensuite and walk-in closet for ultimate convenience. With a charming covered verandah and high-quality craftsmanship, The Weston #78 combines elegance and practicality, making it the perfect choice for your next home.

